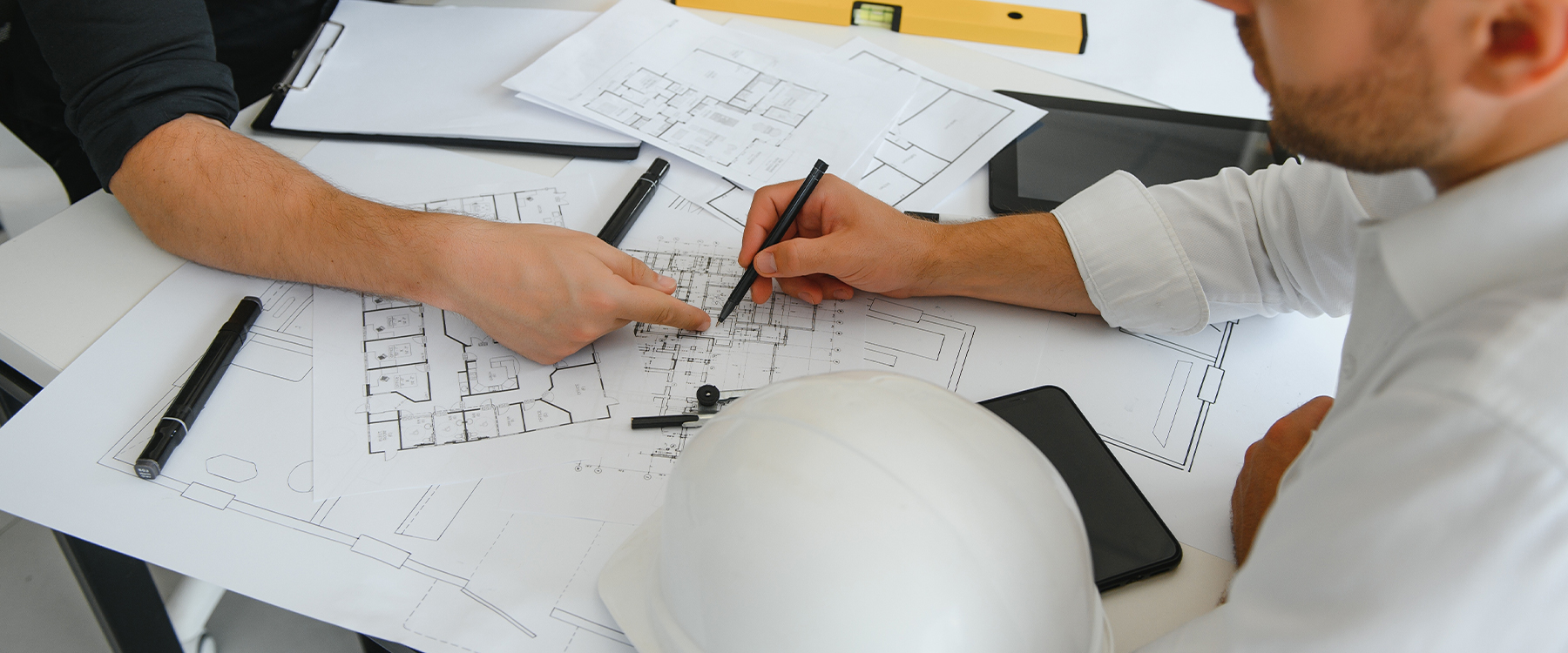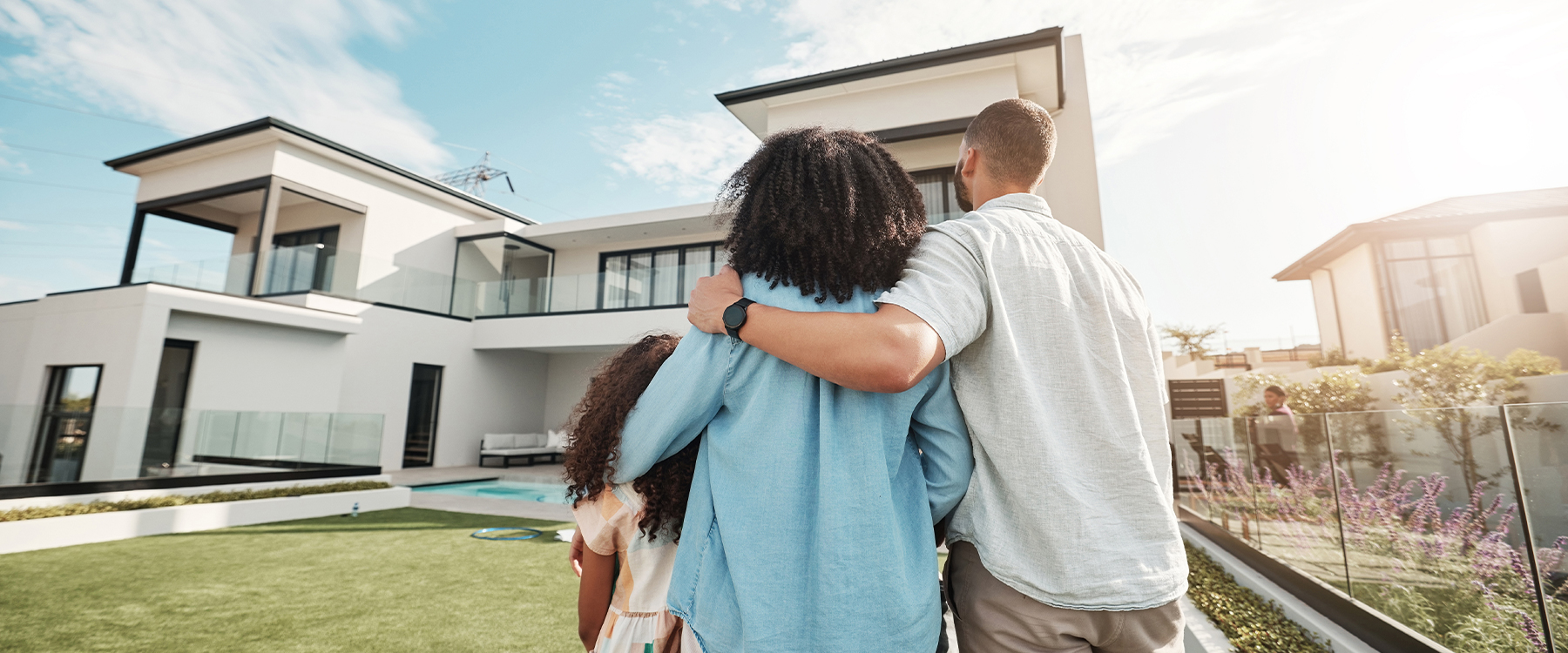CUSTOM HOME PROCESS
The experience with Euroline Homes is unique. Our turnkey process is a customer-centric approach which focuses on understanding the lifestyle and needs of our clients because we are passionate about providing exceptional customer service. Our reputable customer service is built on trust, transparency and open communication. From start to finish, we strive to involve you in every stage. Your involvement will begin with your initial free consultation when we will explain our process to you in detail. Here is a brief list of our process:
 The fun starts with our complimentary and commitment-free consultation where we discuss your aspirations, wants and needs in your dream home. This will give us an understanding of your vision and lifestyle so we can begin to craft your ideal dream home! We will also tell you about who we are, describe our rich background in construction, and walk you through our detailed process.
The fun starts with our complimentary and commitment-free consultation where we discuss your aspirations, wants and needs in your dream home. This will give us an understanding of your vision and lifestyle so we can begin to craft your ideal dream home! We will also tell you about who we are, describe our rich background in construction, and walk you through our detailed process. In this stage, we discuss in detail what is feasible for your project. We have a bylaw analysis of your site conditions and square footage. We also have a discussion about your desired functional concept where we take note of your use of space and floor plan vision. We ask you to give us details of your desired finishing concepts, products and materials in regards to exterior and interior finishings. We communicate these details to the designer/architect in order to have concept drawings drafted. This is where we provide you with a preliminary budget as well as a preliminary estimated calendar which gives you an idea of completion.
In this stage, we discuss in detail what is feasible for your project. We have a bylaw analysis of your site conditions and square footage. We also have a discussion about your desired functional concept where we take note of your use of space and floor plan vision. We ask you to give us details of your desired finishing concepts, products and materials in regards to exterior and interior finishings. We communicate these details to the designer/architect in order to have concept drawings drafted. This is where we provide you with a preliminary budget as well as a preliminary estimated calendar which gives you an idea of completion. We communicate all discussed details to the architect/designer in order to have permit drawings produced. Once your permit drawings are complete, we apply for a building permit to the applicable municipality. This stage gives you the opportunity to go over your interior design choices and to make any changes with the designer so that we can provide you with an updated budget.
We communicate all discussed details to the architect/designer in order to have permit drawings produced. Once your permit drawings are complete, we apply for a building permit to the applicable municipality. This stage gives you the opportunity to go over your interior design choices and to make any changes with the designer so that we can provide you with an updated budget.
- The custom home process begins with utilities being disconnected, hazardous materials being removed (if applicable), and demolition of the existing structure (if applicable).
- We proceed to grade the land to prepare for a new foundation.
- Once the footprint of your dream home is ready, the property is connected to utilities.
- Then, the framing of the house including the roofing structure begins to take place.
- After the framing is complete, we do a walkthrough with you on-site to detail the precise locations of cable, internet lines, plumbing, electrical power outlets and lighting, HVAC, gas, vacuum, wifi, audio, video, security, theatre room specifics (if applicable), and home automation (if applicable).
- Insulation and drywall installation as well as the exterior finishing begin at this point. Your excitement also grows at this point!
- Interior detailing starts with flooring installation, plumbing fixtures, lighting, custom cabinetry finishing, paint and custom wall details covering the drywall. This is where you begin to realize your dreams just as you had imagined before we began this exciting journey.
- As the interior finishings are taking place, we begin to harmonize your home with landscaping.
- Once everything is complete and your home is clean of all debris, the final municipal inspection takes place to provide you with an Occupancy Permit.
 This is the stage you have been waiting for: the transformation of your dream home into a tangible reality! We conduct a walkthrough with you to identify any deficiencies. We then fix these deficiencies before you move in. Once you move in, we familiarize you with our warranty and service program to ensure your continued satisfaction.
This is the stage you have been waiting for: the transformation of your dream home into a tangible reality! We conduct a walkthrough with you to identify any deficiencies. We then fix these deficiencies before you move in. Once you move in, we familiarize you with our warranty and service program to ensure your continued satisfaction.